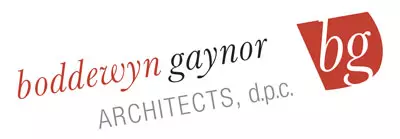Historic Preservation touches on many building types and communities. BGA has worked in numerous landmark buildings in the New York tristate area, including the Association of the Bar of the City of New York; the iconic 2,300,000 S.F. Starrett-Lehigh building in West Chelsea plus the Delaware & Hudson Building in Albany. These projects range from office buildings to retail structures and from replacement windows and roofs to building additions.
Typically BGA assists the building owner or tenant with the documentation of existing conditions, the research for historically appropriate products and materials plus design studies and eventually contract bid documents. In NYC, BGA has presented findings and recommendations to both local Community Boards and the New York City Landmarks Preservation Commission.
Working in these landmarks requires a respect for tradition as well as ingenuity to solve design and technical issues while satisfying the more stringent guidelines of a historic district or a designated individual landmark property. BGA has successfully met the demands of these challenging projects time and again.
We look forward to putting our talents to work for you on your next project involving historic landmark structures and districts. Below is a complete list of BGA’s Historic Preservation Services:
1. INVESTIGATION SERVICES
A. Site Evaluation
- Site Analysis
- Zoning & Building Code Analysis
- Building Envelope Analysis
- Due Diligence Report
B. Programming
- Research, Interviews
- Adjacency Studies
- Area Summaries
- Feasibility Studies
C. Master Planning
- Massing Studies
- Pedestrian/Vehicular Circulation Studies
- Civil & Landscaping Studies
- Engineering & Utility Analysis
- Phasing Studies
- Design & Construction Schedules
- Budget Estimates & Projections
2. IMPLEMENTATION SERVICES
A. Schematic Design
- Field Survey & Documentation
- Schematic Plans & Elevations
- Stacking & Massing Studies
B. Design Development
- Plans & Elevations
- Site & Landscaping Development
- Regulatory Authority Research
- Preliminary Engineering Coordination
- Architectural Systems Development
- Outline Specifications
- Estimate of Probable Cost
C. Construction Documents
- Architectural Working Drawings
- Specifications
- Structural & Civil Engineering Documents
- Mechanical & Electrical Engineering Documents
- Fire Protections Systems Documents
- Site & Landscaping Documents
- Regulatory Authority Submission & Review
D. Construction Administration
- Bid Analysis & Negotiations
- Construction Phasing & Schedule Review
- Shop Drawings & Submittals Review
- Payment Requisition Review
- Site Observation
- Punch List
- Substantial Completion Certification
- Final Payment Certification
- Regulatory Authority Close Out
