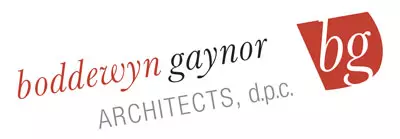Hurricane Sandy added a new dimension to the Architectural, Engineering and Construction professions. The need to fortify buildings, bridges and tunnels to protect against a future storm surge led to a host of initiatives.
Key components to success for these projects is a comprehensive analysis of the site conditions, definition of the project scope and an identification of the design issues for both the exterior and the interior of the structure. Exterior considerations include an analysis of the building perimeter, all entrances – both retail and tenant, loading docks, garage entrances plus sidewalks grates and vents. For the building interior, determining the ideal location for critical mechanical equipment and storage above the FEMA limit is essential to ensure that the structure can operate properly should a storm surge occur.
BGA’s Water Mitigation approach includes knowledge of exterior flood barrier systems plus the deployment logistics for and the storage considerations of the demountable barrier systems. We coordinate extensively with the Mechanical & Structural Engineers regarding the placement and/or relocation of the critical infrastructure systems.
Last, but certainly not least, is the need to establish a realistic budget, which should consider not only equipment and installation costs, but the labor, storage, transport, deployment, installation, maintenance and insurance costs associated with setting up the Barrier systems, typically 24 hours or so prior to a major storm.
With our expertise in the critical Water Mitigation arena, BGA is ready and able to help you protect your property and your business investment. Below is a complete list of BGA’s Water Mitigation Services:
1. INVESTIGATION SERVICES
A. Site Evaluation
- Site Analysis
- Feasibility Study
B. Master Planning
- Pedestrian/Vehicular Circulation Studies
- Civil & Landscaping Studies
- Engineering & Utility Analysis
- Budget Estimates & Projections
2. IMPLEMENTATION SERVICES
A. Schematic Design
- Field Survey & Documentation
- Plans & Elevations
B. Design Development
- Plans & Elevations
- Architectural Systems Development
- Site & Landscaping Development
- Regulatory Authority Research
- Preliminary Engineering Coordination
- Outline Specifications
- Estimate of Probable Cost
C. Construction Documents
- Architectural Working Drawings
- Specifications
- Structural & Civil Engineering Documents
- Mechanical & Electrical Engineering Documents
- Site & Landscaping Documents
- Regulatory Authority Submission & Review
D. Construction Administration
- Bid Analysis & Negotiations
- Construction Phasing & Schedule Review
- Shop Drawings & Submittals Review
- Payment Requisition Review
- Site Observation
- Punch List
- Substantial Completion Certification
- Final Payment Certification
- Regulatory Authority Close Out
