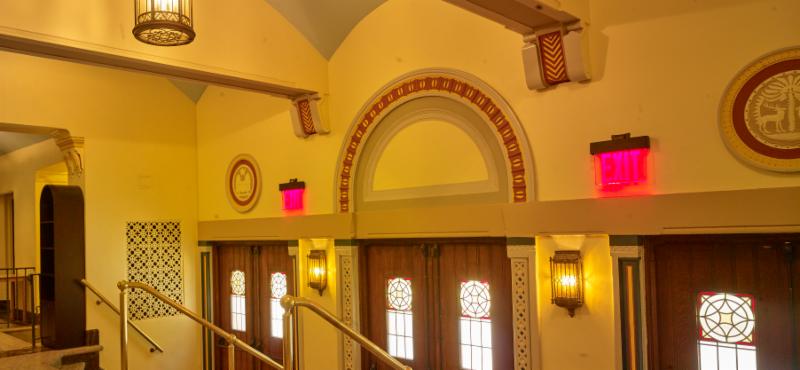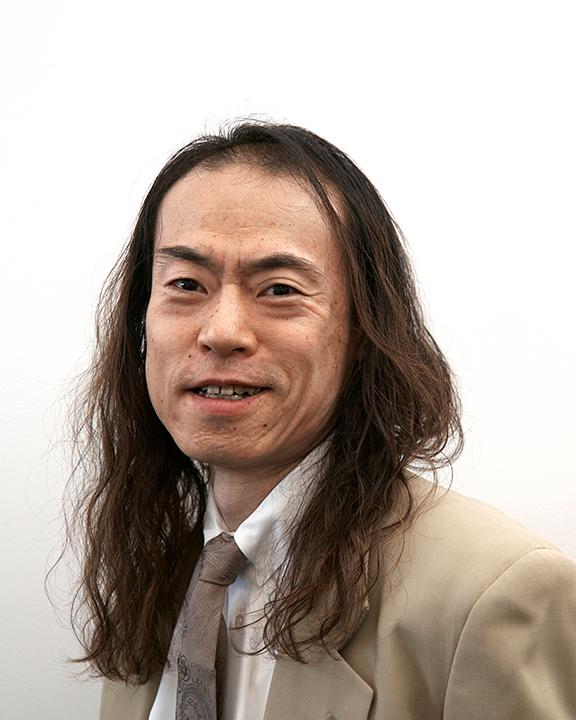 |
In this month’s BGA Newsletter, we are delighted to showcase our work on a historic restoration project for Congregation Ansche Chesed, a nearly century-old synagogue, in Manhattan’s Riverside-West End Historic District.
BGA’s extensive experience with landmark properties and the NYC Landmarks Preservation Commission, helped to meet an aggressive timeline for this project so that work could be completed in advance of the Fall High Holy Days.
Also featured in this issue is an introduction to BGA’s diverse and multi-cultural team of professionals and the value they bring to each and every project.
Whether the project involves renovation, infrastructure upgrades, interior design or historic landmark work, BGA remains at the ready with ingenious solutions to suit each client’s needs. That’s why they keep coming back to us.
Enjoy this issue and please be sure to visit our new website -www.boddewyngaynorarchitects.com – to learn more about what BGA can do for you!
Sincerely,
|
Michele Boddewyn,
AIA, LEED, AP
|
Alan Gaynor,
AIA
|
|
Congregation Ansche Chesed,
251 West 100th Street, New York, NY

Founded in 1828, Congregation Ansche Chesed had occupied some five different locations in Manhattan, before settling in its permanent home on West End Avenue and 100th Street, where the cornerstone was laid in 1927. Located in the Riverside – West End Historic District, the synagogue, designed in a blend of Byzantine and Romanesque styles was dedicated in 1928, one hundred years after its founding.
An impressive structure, the exterior of the building features various sized brick that are trimmed with contrasting limestone. The triple-arched entrance-way is complemented by the tall triple-arched windows located above the doors. The distinctive vaulted sanctuary features a back-lit stained-glass ceiling and seats 1,600 worshippers.
Boddewyn Gaynor Architects, D.P.C. (BGA) was engaged to renovate the main entrance and lobbies within Congregation ‘Ansche Chesed’. The goal involved bringing new life to this magnificent landmark and to focus on its underused main entrance and lobbies. Timing was also a critical factor in the design and planning. The High Holy Days were approaching and project completion had to meet that deadline.
BGA’s approach – the original entrance lobby had been subsequently separated into three sections. To restore it to its former grandeur, BGA removed the walls and doors and exposed the original decorative archways. The entry walls and vaulted ceilings were then resurfaced to reclaim the original plaster details. BGA used a light palette of paint colors on the walls and ceilings, highlighting them with accent colors from the main sanctuary. The Oak and stained glass entrance doors were fitted with new hardware, resembling that of the original, allowing for improved ease of operation.
The marble floor and stair treads were cleaned; and the restrooms were reconfigured for ADA compliance, plus the inclusion of new energy-efficient plumbing fixtures and lighting. An added benefit, BGA introduced custom millwork bookcases, as well as storage cabinets to enhance the Entrance and Sanctuary.
Lighting, an important aspect of the project, posed a particular challenge. The original light fixtures were beautiful but provided inadequate light, resulting in a gloomy atmosphere in the lobby entrance. The Congregation’s budget did not support a fully historical restoration, but modern fixtures would have been out of place in this historic setting. Ever mindful and respectful of client budgets, BGA’s solution involved integrating new LED light sources into the existing light fixtures, which allows for increased lumen levels throughout the lobby, without sacrificing the original fixtures. A warm color LED was utilized to maintain the warmth of the original incandescent light source.
The unique challenges of our profession and our determination to serve our clients well continue to inspire us and to drive our creativity. After 40+ years of meeting client needs and exceeding their expectations, for BGA, whenever we receive an accolade, it’s just like the first time.
|
|
The Ben
efits of Diversity and Multi-Culturalism
It is often said that there is no place like New York, the City that Never Sleeps. But the issue of insomnia, is not what makes New York a truly unique place. It is its diversity. Where, but in New York, can you hear a variety of languages spoken within one city block, taste cuisine from around the world and witness different cultural practices?
BGA, after 40+ years in New York City, has absorbed many of the positive characteristics of the city we love. We applaud diversity and we embody these traits in our approach to design. We believe this point of view contributes to a broader perspective and encourages collaborative thinking. As we have often said, BGA is not a one-size fits all design firm. Our aim is to create inventive and inspired designs that reflect the individual character and persona of each client. When we undertake a new project, we employ a hands-on approach. Our team of professionals makes it a point to understand exactly how a space is going to be utilized. By investing the time to understand the process and familiarize ourselves with the space, BGA is able to create a design that is appealing, efficient and dynamic.
The BGA team represents a microcosm of our city. One can hear French, Japanese, Spanish, and Chinese spoken here…and, of course, English!
BGA President, Michele Boddewyn, AIA, whose background traces to Belgium, is fluent in French. Her language capability played a key role in BGA’s work for Exane, an investment company in partnership with the French firm, BNP Paribas, which provides institutional investors with research, sales and execution services involving European equities. BGA was engaged to design new offices for their NYC branch. A key challenge of the project involved adapting Paris-based standards into a New York City Code compliant design. Michele’s linguistic talents facilitated trans-Atlantic communications, resulting in a focused and well-executed project.

Yoshio Katagiri, Senior CAD Architect and a native of Japan played an instrumental role in BGA’s work for Advantest America, a Japanese manufacturer of sophisticated testing equipment. BGA’s design blended elements of Eastern and Western cultures. The client team consisted of Advantest scientists, engineers and technicians who were principally Japanese. With his fluency in Japanese, his background in civil engineering and architecture, Yoshio empowered people of different languages, communication styles and cultures to work together. Yoshio’s skill inspired confidence in the team. They were reassured knowing that their ideas would be conveyed with precision and
accuracy. Yoshio led the project through to a successful completion.
 |
|
 |
Emilio Wong |
Other members of the BGA diverse, multi-cultural team include: Michael Ankuda, Senior Project Manager, from Vermont (English); Christopher Cacha, CAD Architect, from the Philippines (Spanish); Mike Esposito, Project Manager, from New York (English); Alan Gaynor, Founder and Principal, from New York (English); Judy Gerbin, Office Manager from New York (English); Janitsy Lopez, CAD Architect, from the Dominican Republic (Spanish); Cassandra McGowen, Project Manager, from Illinois (English) and Emilio Wong, Project Manager, from Havana, Cuba (Chinese
and Spanish).
 |
|
 |
Christopher Cacha |
Work life at BGA is a wonderful slice of New York City life, especially
at the different holiday times throughout the year, when we feast on many delicious and diverse delicacies, like ‘Moon Cakes’!
|
Janitsy Lopez – CAD Architect

I
n listening to Janitsy recount her journey from the Dominican Republic to New York, there is one word that comes to mind – ‘determination’. Janitsy establishes goals, creates a plan and is unshakeable in her resolve to achieve.
From her early days in Santo Domingo, family influence played a significant role in Janitsy’s desire to become an architect. Her aunt is an architect and her uncle is an engineer. To pursue her dream, she left her homeland and moved to Puerto Rico, where she enrolled in the Polytechnic University. Janitsy’s exceptional work was recognized when she received the AIA Honor Award-2004 for the Vietnam 50:50 Competition. Her thesis focused on converting existing objects into architectural materials to give them new meaning. She received her Bachelor of Science Degree in Architecture in 2010.
Janitsy then began her career as a junior architect with the architectural firm Sin.tesis in Santurce, Puerto Rico, where she applied her drafting talents to detailed structural drawings and created three-dimensional renderings for presentations. She expanded her architectural experience at Pedini de Puerto Rico in Santuce, Puerto Rico, where she developed detailed drawings of kitchens, specifying dimensions and materials.
Northward bound, Janitsy made New York her home, joining Kuche-Cucina / Pedini USA. There she continued to apply her design and rendering skills and expanded her knowledge base in all facets of kitchen design. She enhanced her skill-set by assisting with and evaluating kitchen bid proposals.
Here at BGA, Janitsy is involved in a host of wide-ranging interior design and architectural projects for well-known clients, such as: The Association of the Bar of the City of New York (landmark property), RXR Realty’s Starrett Lehigh Building (landmark property), The John Simon Guggenheim Memorial Foundation, The Brooklyn Whale Building and Congregation Ansche Chesed. Her proactive approach to projects has made her a highly valued member of the BGA team since 2014.
The built environment and interior design continue to captivate Janitsy. She points out that the architectural profession is always experimenting with new ways to employ existing materials. This stimulates her creativity. Janitsy cites the artist, Pablo Picasso’s sculpture of a Bull’s Head as an inspiration. Picasso’s Bull’s Head sculpture was made from the handlebars and seat of a bicycle!
Janitsy lives in New York City with her husband, Domingo, and their two children, Sophia and Oliver. They captivate her heart.
|
|
BODDEWYN GAYNOR ARCHITECTS, d.p.c.
120 Broadway, Suite 3654
New York, NY 10271
212.334.0900
© Copyright 2016, Boddewyn Gaynor Architects d.p.c.
|
|
|
|
|
OUR PROMISE
|
Boddewyn Gaynor Architects understands that your needs evolve steadily, and we make certain we can adapt to them. By continually educating ourselves about the latest trends and changes, we can hit the ground running to integrate new, value-added features to our work and to your spaces. We’re continually finding fresh and different ways to meet the challenges you face. At all times, we keep your objectives, budgets and timelines uppermost in our minds.
|
“The team at BGA did excellent work, and we are deeply appreciative. They responded to issues in a timely way, and were instrumental in turning a run-down, depressing part of our institution into a beacon for future years. Now as people enter our doors into our sanctuary on West End Avenue for Erev Rosh Hashanah, they will be walking through a transformed lobby.”
Josh Hanft
Executive Director
Congregation Ansche Chesed
|
|
|
WBENC / WBE / DBE Certified
|
|
|